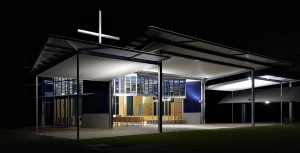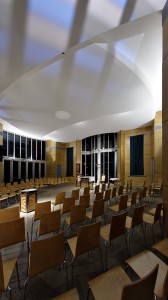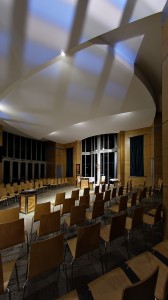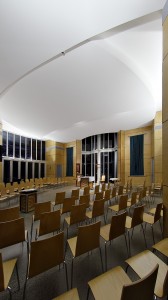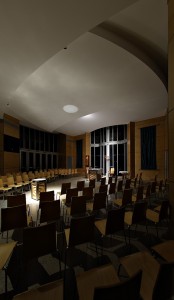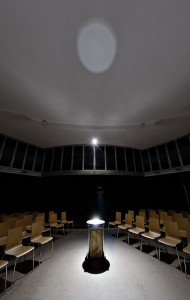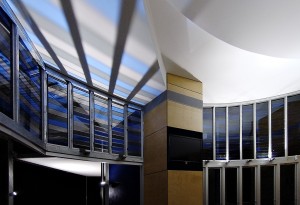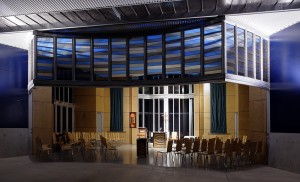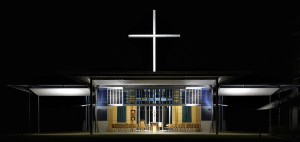
St Andrews Catholic College Redlynch is a 1600-student co-ed college in the Diocese of Cairns. The All Saints’ Chapel is at the heart of the school’s spiritual life, and is prominently located at the eastern end of its main courtyard / cloister.
From without, the chapel shines like a jewel-box at the far end of the long quadrangle; topped by the shining 15m high cross which stands sentinel over the campus.
From within, the lighting is attractive, supports the liturgy, and complements the architecture. Lighting is operated in a sequence which supports the chapel’s liturgical functions – starting from ‘bright and broad’ before mass, and stepping to ‘low and tight’ to focus attention to the devotional elements during mass.
Setting The Scene:
Before and after mass: The chapel is brightly lit mainly with indirect uplighting. This ‘opens’ the relatively small space with soft light and provides a social atmosphere. The font is spot-lit as a focal point; as are the altar and processional cross.
For mass: Uplighting is reduced, font lighting is removed, and spotlighting of the lectern and ambo added. The ceiling is uplit from behind, through coloured glass louvres. This serves to ‘hush’ the space and focus attention onto the liturgy.
For specific occasional masses: All interior uplighting is removed leaving only the altar/lectern/ambo spotlights. The space is darkened and ‘lowered’ giving undivided attention to the liturgy.
For vigil and meditation: The space is completely darkened but for spotlighting on the altar/cross and on the font. This creates a special effect where the water of the font reflects light – a moon – on the ceiling. Touching the water creates a beautiful disturbance to the reflected light.
On leaving: Only the altar and cross remain lit. The interior cross and central column align to the exterior cross above. This serves to hide the bi-secting roof and ‘anchors’ the great cross to the ground.
- A great cross, in industrial galvanised steel, rises above the chapel to 15m height. The cross is lit by four Bega ‘7500 Series’ very narrow beam floodlights (hidden at the low point of the roof) with linear spreader lenses – two oriented vertically and two horizontally.
- Uplighting of the outer ‘wing’ roofs provides the apron with general illumination without distracting from the spot-lit central aisle.
- For mass, uplighting is reduced, font lighting is removed, and spotlighting of the lectern and ambo added. The ceiling is up-lit from behind, through coloured glass louvres. This serves to ‘hush’ the space and focus attention onto the liturgy.
- For specific occasional masses, all interior uplighting is removed leaving only the altar/lectern/ambo spotlights. The space is darkened and ‘lowered’ giving undivided attention to the liturgy.
- Before and after mass, the chapel is brightly lit mainly with indirect uplighting. This ‘opens’ the relatively small space with soft light and provides a social atmosphere. The font is spot-lit as a focal point; as are the altar and processional cross.
- For vigil and meditation, the space is completely darkened but for spotlighting on the altar/cross and on the font. This creates a special effect where the water of the font reflects light – a moon – on the ceiling. Touching the water creates a beautiful disturbance to the reflected light.
- A single narrow spotlight on the baptismal font reflects as a ‘moon’ on the ceiling. Disturbing the water creates fluid patterns of light.
- Floodlighting through stained glass louvres provides a lighting effect on the ceiling. Bega ‘7500 Series’ fittings are discreetly mounted externally, provided with spreader lenses and hoods, and carefully aimed to prevent glare inside.
- Though chapel interior is small, hanging glass doors slide away. This allows for large masses and vigils in the cloister. Lighting controls allow the altar to be located anywhere along the central axis of the chapel or verandah.
- Discreetly placed spotlights create a centre ‘aisle’ of light, allowing the altar to be placed anywhere along the central axis of the chapel and verandah.
- Concord ‘Torus Wallwasher’ fittings were mounted as uplighters and carefully placed for an even wash of the ceiling. (The design included a 3.6m diameter ceiling fan which was later deleted.)
Lighting Needs and Challenges
Through early discussions with the architect, three top priorities arose:
- Aesthetics/Appeal: The chapel’s imposing architecture would draw the eye down the long grassed quadrangle to view the Chapel essentially ‘in elevation’. As the chapel’s facade would be largely transparent, it would be necessary to essentially light interior both as a ‘facade’ for viewing from outside and a ‘space’ for use inside. Achieving these simultaneously would prove challenging.
- Liturgy: The Catholic Church makes great use of symbolism in its liturgy – every space, every object has a meaning and a purpose. Lighting of these spaces and objects must convey/amplify/expose these – it is not sufficient that lighting simply looks nice. Chapels can have a broad range of worshipful uses (not just mass) and the lighting must support these.
- Flexibility: While the chapel interior is quite small at just 115m², its entire front is able to be opened to a large covered apron and the quadrangle. Thus it can support congregations from a few persons to thousands. To accommodate these different congregations the altar, ambo, and lectern would be moveable along a central axis. The lighting and controls should therefore be flexible to effectively light the proceedings in a number of locations.
Two particular challenges became apparent quite early on:
- Firstly the chapel, being in the tropics and with an abundance of glazing, would be openable to breezes and would need ceiling fans rather than air conditioning for comfort – this would constrain lighting and stroboscopic effects would have to be avoided. In lieu of multiple fans, a single 3.7m diameter ‘Big Ass Fan’ was proposed. This would precluded lighting in a large area of ceiling, and would further limit aiming lines for spotlighting. (The fan was later deleted from the project.)
- Secondly, the 5m+ ceiling height would make maintenance for ceiling-mounted lighting difficult. Ceiling lighting would have to be limited, and where used should be highly reliable with long lamp life.
The Lighting Concept and Solution
Taking into account the requirements and challenges detailed above, the lighting concept, and ultimately the lighting solution, was as follows:
- Uplighting (washing) of the ceiling from the perimeter for soft general illumination by reflected light. Concord Torus Wallwasher fittings were used – these are conventionally used to wash gallery walls, but in this case are mounted as uplighters with a ‘scoop’ under the lamp.
- Spotlighting of the central aisle and devotional elements. Concord Torus spotlights with spreader lenses were used, creating an ‘aisle’ of light from the entry through to the font, altar, and cross.
- Uplighting through the stained glass louvres: Bega 7500 Series floodlights with spreader lenses and anti-glare hoods were aimed through the upper stained glass louvres to provide a decorative lighting effect on the ceiling.
- Floodlighting of the 15m high galvanised steel cross: Just four Bega 7500 Series floodlights, with very narrow beam, spreader lenses, and 70W lamps were used. (Two lenses are oriented to the vertical of the across; and two to the horizontal.) The fittings are concealed at the low point of the butterfly roof so that they cannot be seen from anywhere around.
- Scene-setting programmable lighting controls: A Dynalite system was used to set lighting scenes according to the use of the chapel – pre/post mass, mass, low mass; and away. Separate scenes are created for daytime use, to balance interior lighting with the plentiful daylight and assist with photography.
- In all, only three luminaire types and one lamp type are used for lighting the chapel – keeping the lighting discreet, the design coherent, and the colour consistent.
Lighting design by Carl Gray for MGF Consultants (NQ), 2009-2011.
Architecture and interiors by Fisher and Buttrose Architects.
Regional Commendation, AIA 2011 FNQ Regional Architecture Awards.
Photography by Carl Gray.

