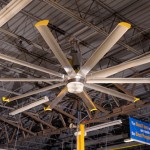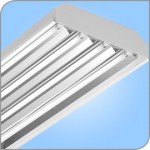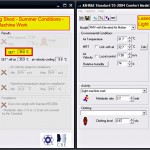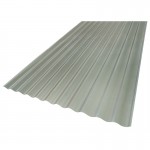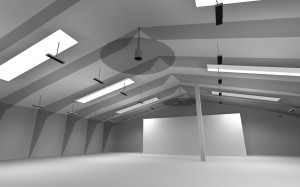 Environmentally sustainable design by Carl Gray for MGF Consultants (NQ).
Environmentally sustainable design by Carl Gray for MGF Consultants (NQ).
Cairns Regional Council was seeking to improve reduce energy use and operating costs at within an existing automotive workshop.
Initially the brief was to consider electric lighting only, but this was extended to include consider daylighting – however there were staff concerns about potential glare and heat from skylights (based on adverse experiences in the past).
Whole System Design
A whole system design approach was taken to ensure that substantial energy and operating savings were achieved while maintaining – or improving – visual performance and thermal comfort.
Electric Lighting
Existing 250W metal halide ‘highbay’ lights were producing excessive illumination levels of >400 lux throughout – however lighting was considered ‘poor’ by the users. These were selected to be replaced with 162W T5 fluorescent highbay fittings with occupancy and daylight harvesting controls, to a more moderate 240 lux level.
Daylighting
Roof-lighting products were extensively researched, with a single-skin polycarbonate roof sheeting product being selected due to:
- Suitably low light transmittance (around 25%);
- Good thermal performance (more light transmitted than heat);
- Compatibility with existing roof sheeting;
- Low cost;
- Good durability (including storm/hail resistance) and warranty.
The roof-lighting layout was designed to provide even illumination with minimal glare, and to ensure that only as much daylight as needed was introduced – in this case a daylight factor of 2%, providing based on Cairns daylight availability:
- Minimum 240 lux for 90% of working hours; and
- Minimum 400 lux for 60% of working hours; but
- Not exceeding 600 lux for more than 25% of working hours.
The installation of the skylight sheeting was also specified with care to ensure maximum durability, lifespan, and cyclone resistance of the sheeting; as well as water-tightness of the roof.
Thermal Comfort
In the tropical environment of Cairns, the workshop operates ‘open air’ throughout the year, so ambient heat build-up should not be a concern. However radiant heat gain from the skylights was a potential problem. Skylights were carefully laid out to ensure that localised radiant heat problems would not occur, however an increase in the Mean Radiant Temperature of the space was inevitable.
To offset the increase in Mean Radiant Temperature and thereby maintain comfort conditions, High Volume Low Speed fans (Big Ass Fans) were proposed. This approach is not particularly amenable to detailed simulation, so ‘first principles’ modelling was undertaken with the ASHRAE Thermal Comfort Tool used to determine comfort levels before and after the proposed works. This modelling considered both peak summer and annual average conditions, and also considered the work rate and clothing of occupants (these being particularly important when considering air movement in a workshop environment).
The modelling showed that, for the proposed design, the temperature as perceived by the workers should increase by not more than 1°C even in peak summer conditions.
Energy and Cost Savings
The proposed design used a whole system design approach to achieve substantial energy savings while maintaining comfort conditions by:
- Replacing less efficient metal halide luminaires with more efficient T5 luminaires;
- Providing more appropriate (reduced) general electric lighting levels;
- Providing appropriate levels of daylight with minimal glare;
- Providing daylight-harvesting controls to electric lighting;
- Offsetting radiant heat gain from the skylights via increased air movement from fans.
Capital costs, operational cost savings, and energy savings were all modelled. The proposed design was modelling as providing 29,000 kWh/y energy savings (about 8W/m² power reduction) with about 9 years simple payback.
- ‘Big Ass Fans’ HVLS fans provided air movement for cooling to offset radiant heat gains from the roof-lights.
- Skylights, electric lights, and HVLS fans were placed strategically to avoid glare & radiant heat problems, and avoid ‘strobing’ from the fans.
- T5 highbay lights with wide distribution were selected for good vertical illumination and to allow wide spacing clear of the fans.
- High-efficiency T5 fluorescent highbay lights with occupancy and daylight-harvesting controls replaced existing lights.
- Thermal comfort conditions were assessed using the ASHRAE Thermal Comfort Tool, which includes the effect of elevated air speeds from fans.
- Roof-lights were laid out to provide even illumination and sufficient (but not excessive) light levels.
- Polycarbonate skylight sheeting was selected for a suitable (low) transmittance to minimise glare, and for good thermal performance.

